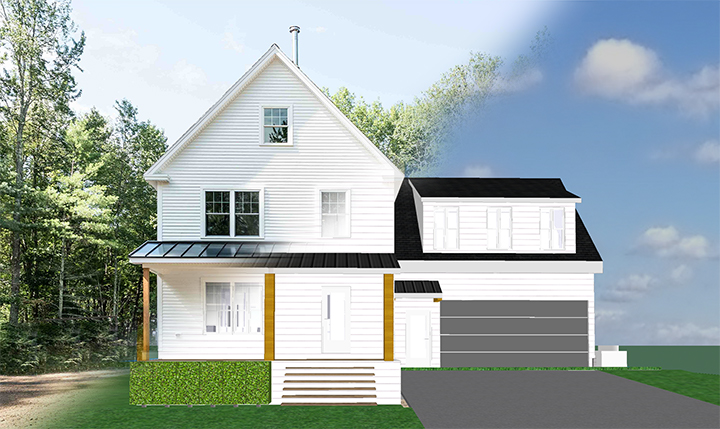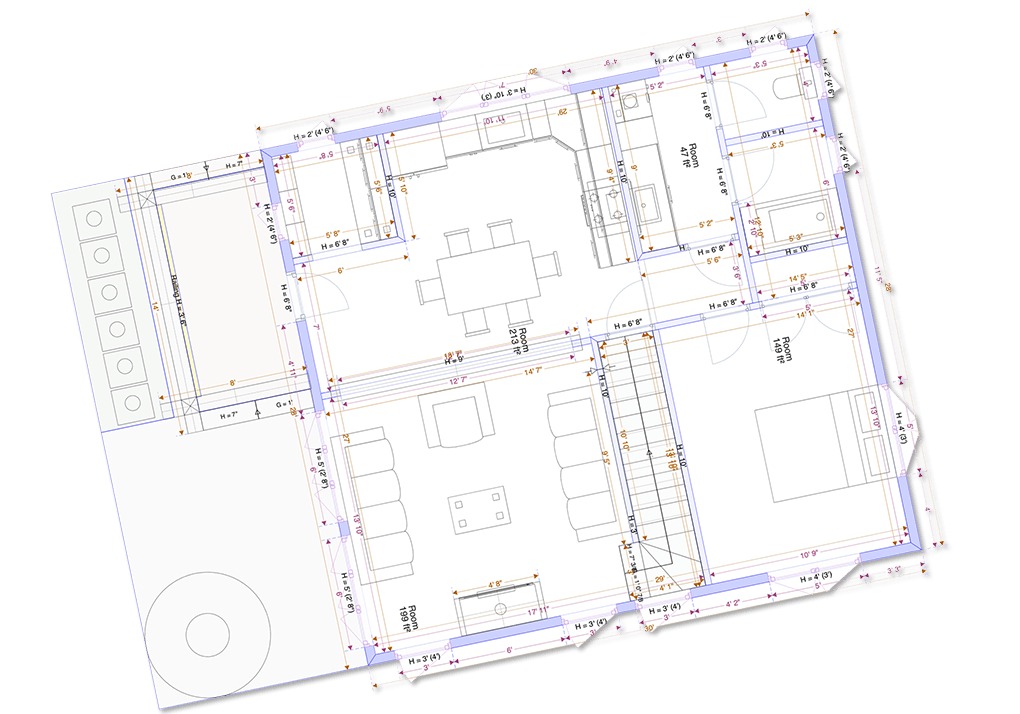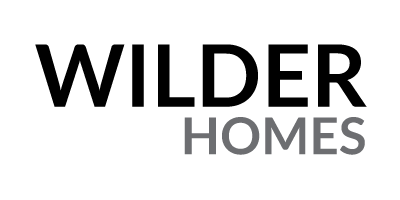Rapid Design Custom 3D Floor Plans

5 Revisions Included
Projects are completed within 5 business days. Clients will receive a draft and can request up to 5 revision orders without any added costs.
PDF and DXF Delivery
Customers will receive their completed floor plan, surface report, and build statistics in PDF format and 2D and 3D DXF files.
Fair and Transparent Pricing
The goal is to keep your costs low because I believe all projects should utilize low-cost, rapid design at the onset.
Concept Clarity
Use your custom house plans to clearly communicate your home vision. Use visuals and statistical reports as a starting point to define logistics, timelines and costs.
DESCRIPTION OF SERVICES
Rapidly Designing Home Concepts Since 2015
My designs have been used to help communicate ideas for home owners, builders, code officers, spouses, investors and other stakeholders. I specialize in taking rough sketches or stock floor plans and converting them into realistic 3D interactive environments that help you to quickly visualize, modify and communicate your vision to builders, architects or other stakeholders.
There will likely be hundreds if not thousands of tweaks that will go into customizing a home to the owners personal aesthetic. Often times, these tweaks are discouraged due to cost and effort to modify architectural plans. However, we have been successful at providing rapid plan changes that create interactive models without coming close to the significant costs that usually cause owners to settle on a less than ideal home; which is unfortunate as this should be an amazing time and experience that results in a home that is uniquely yours.
Our rapid prototyping can usually fully render out a 2500 square foot home in just a few days. As long as you can provide a picture of your work or discuss general baseline information, we will be able to turn your vision into something everyone can see and experience.
While the plans are precise, we recommend working with an architect or builder to finalize the plans to ensure that they conform to your local codes and builder needs.
Recent Projects
Home in Falmouth Maine. Plans were used to communicate home owner ideas with builder and help town officers understand the complex site orientation. Design and Construction completed in 4 months due to very tight communication and aligned expectations.
Why Choose Our Services?
- Rapid development and prototyping that can bring clarity to a project without significantly setting the timeline back
- Architectural revisions are expensive. Rapidly designing in 3D beforehand or during the process enables you to try options without burning through your costly revision limits
- Your final report includes large format PDFs, images and DXF files that will integrate well into many architect or builder workflows

How to Get Started
Packages and Pricing
Basic Floor Plan Package Pricing
-
10 Days of Revisions
-
Detailed Floor Plan
-
Elevations
-
Cross Sections
-
Roof Lines
-
2D and 3D DXF Files
-
Build Statistics
-
Basic Furniture Positioning
Advanced Plan Package Pricing
-
14 Days of Revisions
-
Detailed Floor Plan
-
Elevations
-
Cross Sections
-
Roof Lines
-
2D and 3D DXF Files
-
Build Statistics
-
Basic Furniture Positioning
-
Electrical Design
-
Basic Landscaping
-
Position on Top of Survey
